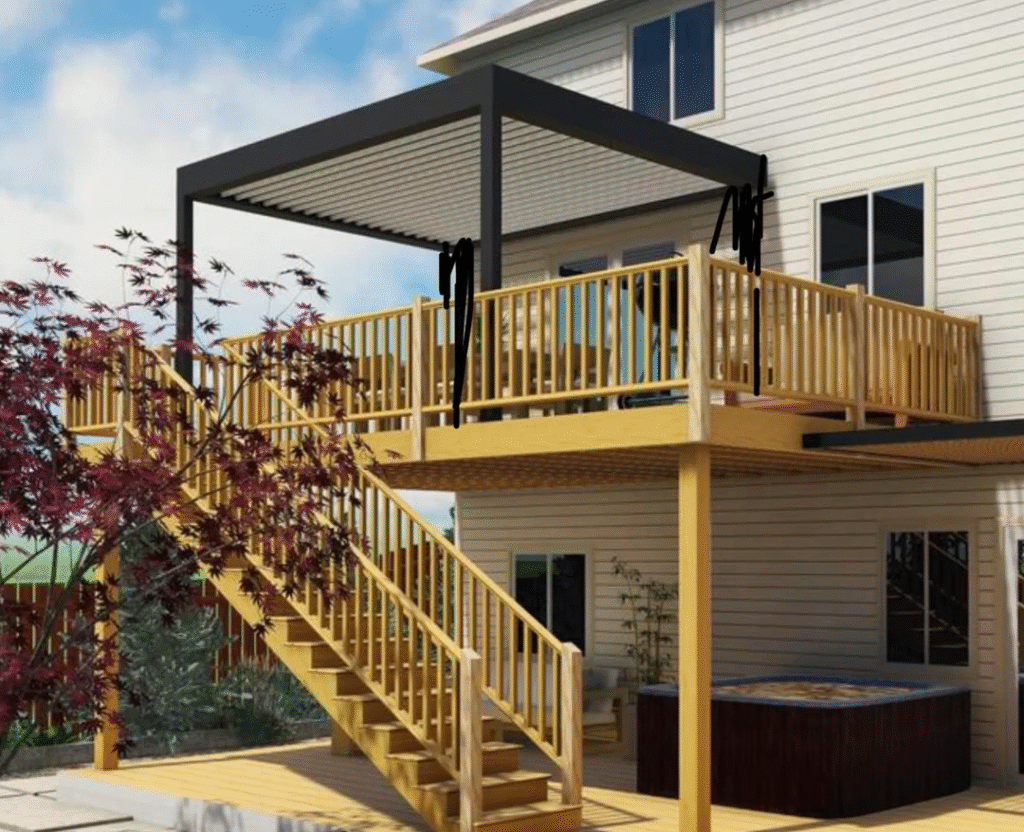Je možné instalovat pergolu na vyvýšenou terasu?
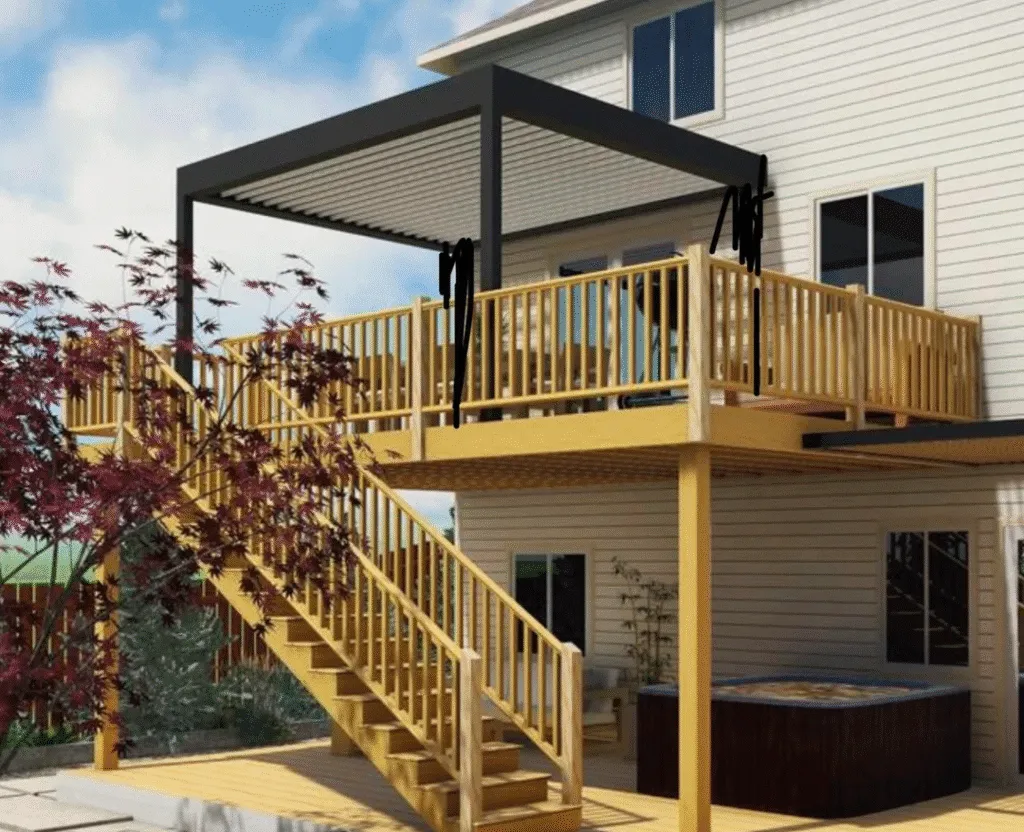
Pergola na terasu je naprosto proveditelná a bezpečná, když je konstrukce spojena s konstrukcí – to znamená, že základy sloupků jsou přišroubovány k primární konstrukci (trámům/nosníkům) nebo ukotveny do nosné desky.
Poznámka: Nepřipevňujte podstavce pouze k terasovým prknům. Před zahájením práce utěsněte každou prostupovou vrstvu, navrhněte ji s ohledem na vztlak větru a ověřte nosnost terasy.
Posouzení kapacity (dřevo / kov / beton)
Než si vyberete vzhled, rozhodněte se, zda vaše plošina unese pergolu a její příslušenství (světla, topení, panely pro ochranu soukromí). Také vezměte v úvahu síly větru a boční síly, které se snaží rám deformovat.
Dřevěná terasa a pergola
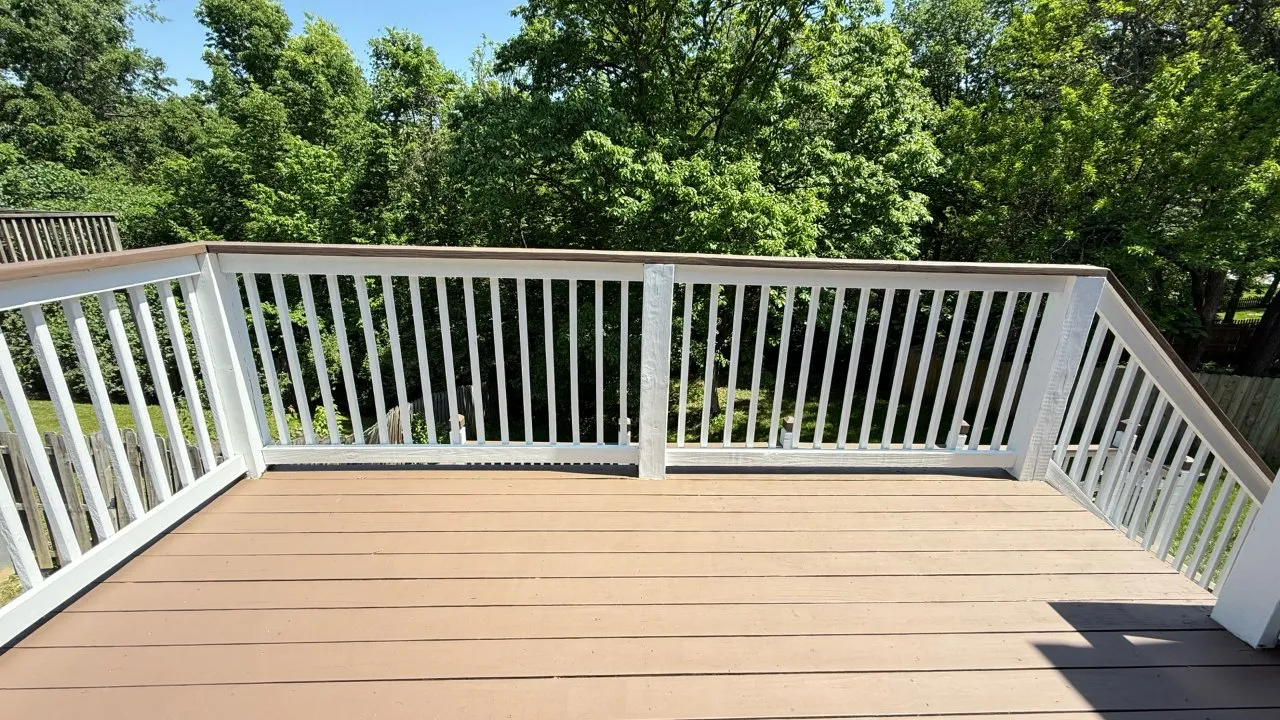
Kombinace dřevěné terasy a pergoly může být robustní, ale pouze s výztuhou a správným upevněnímCo to znamená v praxi:
- Průchozí šroubované patky sloupků do trámů nebo nosníků (nikdy pouze do terasových prken).
- Pod každý sloupek přidejte blokovací a/nebo sesterské trámy, abyste vytvořili širokou a tuhou nosnou zónu.
- V případě potřeby použijte opěrné desky nebo nožové desky a utáhněte je utahovacím momentem uvedeným výrobcem.
- Provádějte běžnou údržbu: těsnění, údržbu odvodnění a pravidelné kontroly utahovacího momentu.
- U pergoly s dřevěnou terasou ve vlhčím podnebí specifikujte korozivzdorné kování a v případě potřeby naplánujte ochranu proti termitům.
Výchozí hodnota v odvětví:
V Severní Americe se normativní obytné terasy běžně navrhují kolem ~40 psf (živý) + ~10 psf (mrtvý)To je výchozí bod, ne slib – ověřte si to lokálně a zvyšte konstrukční cíl u těžších pergol nebo doplňků. Viz AWC DCA-6 – Průvodce výstavbou dřevěných teras pro rezidenční domy pro kontext.
Pergola s kovovým rámem na terasu
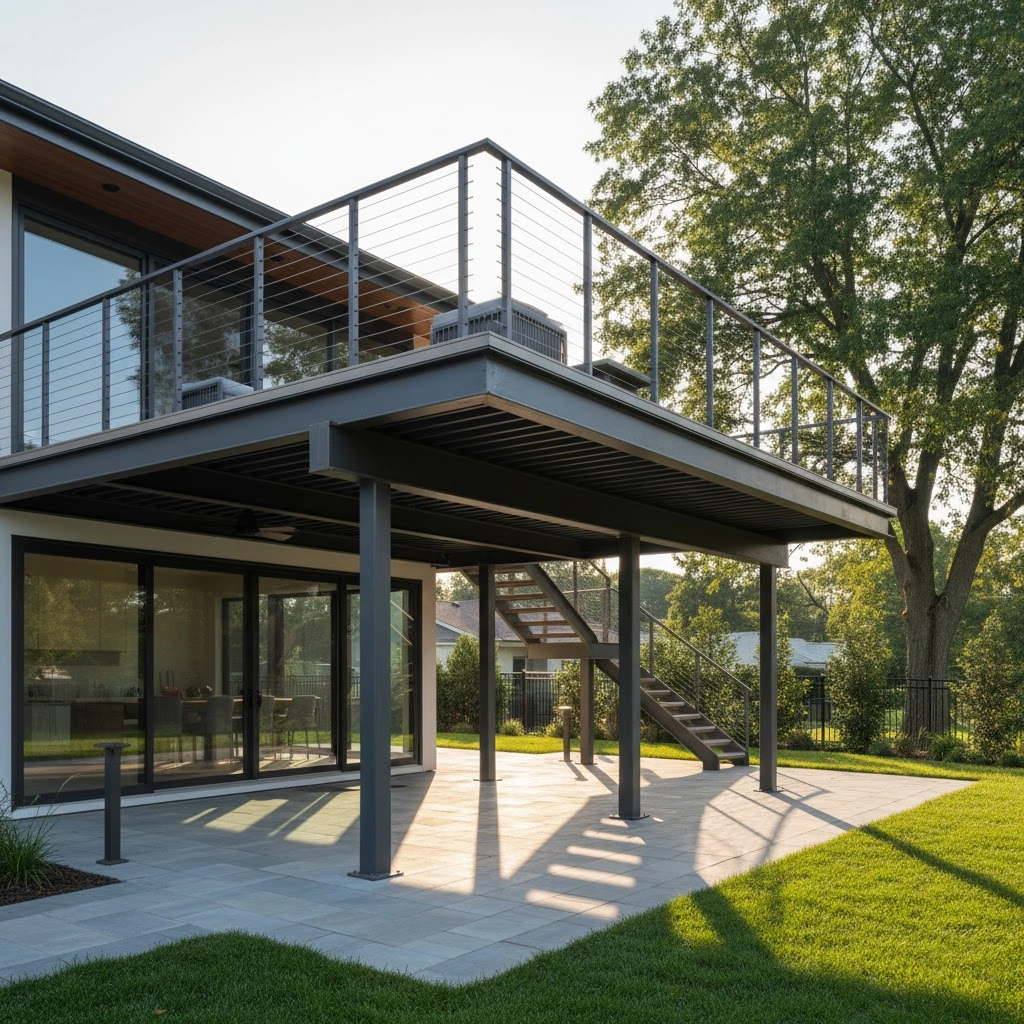
Pro těžké žaluziové jednotky nebo místa vystavená větru je často ideální kovový rám nesoucí pergolu jako terasu:
- Vysoká tuhost a předvídatelné spoje; menší tečení v průběhu času.
- Povrchové úpravy, jako je práškové lakování nebo eloxování, prodlužují trvanlivost; při kombinaci kovů přidejte izolační podložky, abyste zabránili galvanické korozi.
- Svařované nebo šroubované patky se připevňují k primárním ocelovým prvkům dle technických poznámek.
- Údržba spočívá převážně v kontrole a občasném oplachování.
Betonová střecha/terasa
Betonová deska nebo střešní terasa je také vynikající pro terasu s pergolou (přesněji řečeno, pergola namontovaná na desce):
- Ověřte tloušťku desky a výztuž a poté proveďte ukotvení pomocí zalitých šroubů nebo dodatečně instalovaných kotev (klínových nebo epoxidových) podle plánu inženýra.
- Pokud vaše terasa používá porcelánové dlažební kostky na podstavcích, neukotvujte je k dlaždicím ani podstavcům; musíte nejprve upevnit podstavce k nosné desce pod nimi a poté obnovit konečnou úpravu povrchu kolem podstavcových desek.
Kotvení a hydroizolace (základní metody)
Kotvení
- Použijte ocelové podpěry/patky sloupků a průchozí šrouby s opěrnými deskami k nosníkům/trámům nebo dodatečně instalované kotvy do betonu dle specifikace.
- Pokud je to možné, zarovnejte sloupky přímo nad nosníky nebo zdvojené trámy, abyste zkrátili dráhy zatížení a snížili lokální ohyb.
- U pergoly připevněné k terase (oproti volně stojící) koordinujte body uchycení tak, aby nosník/primární rám mohl čistě přenášet zatížení.
Hydroizolace
- Ke každému prostupu přistupujte jako k detailu střechy: oplechování, membránové záplaty, kompatibilní tmely a pečlivé utěsnění spojovacích prvků.
- Udržujte sklon a odvodnění; nevytvářejte kolem základových desek malou hráz.
- Izolované ocelové základny z mokrých povrchů pomocí těsnění odolných proti nasávání vody, které snižuje korozi a skvrny.
(Chcete hlubší debatu o tom, zda se jedná o připojené vs. volně stojící? Podívejte se na našeho průvodce: Způsob instalace pergoly.)
Nástroje a materiály (co skutečně použijete)
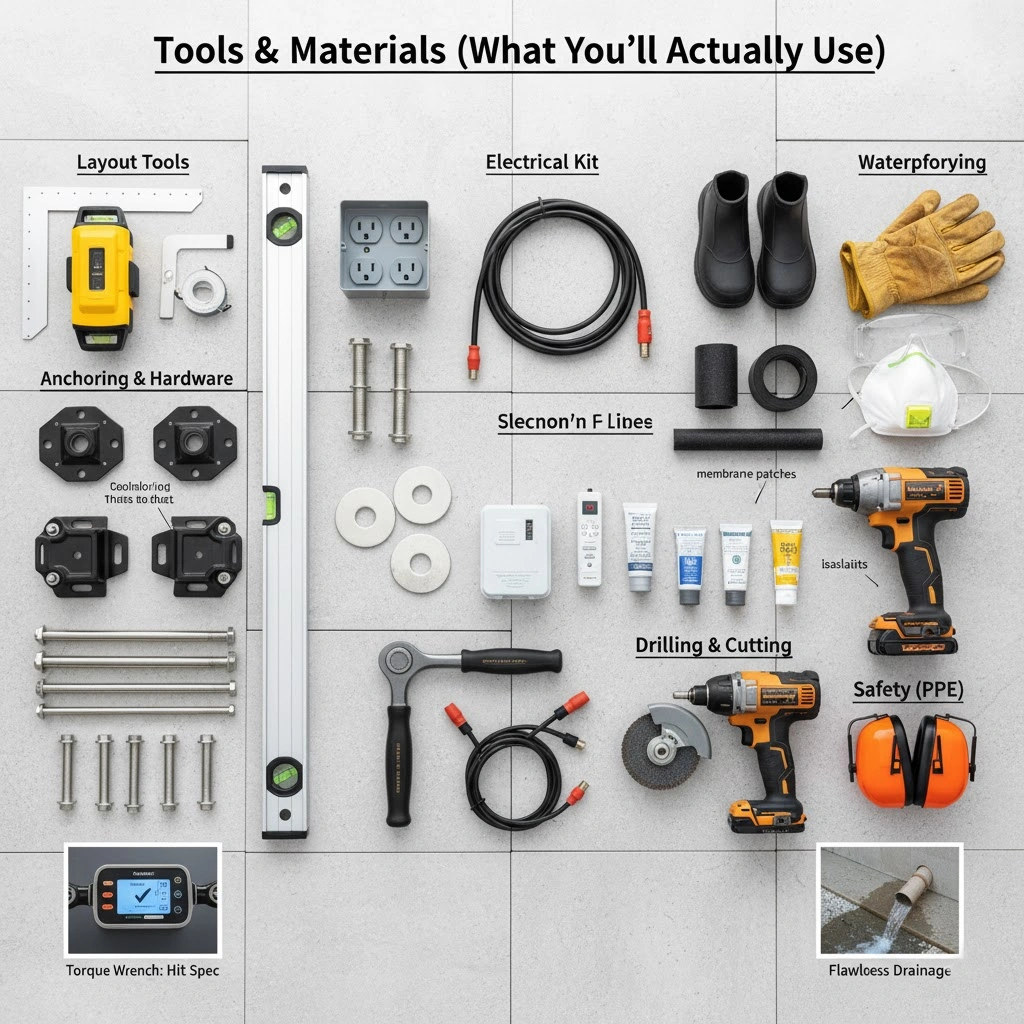
Kotvení a kování
- Základny pro sloupky/ocelové patky + šablona výrobce
- Průchozí šrouby, konstrukční podložky, opěrné desky nebo klínové/epoxidové kotvy (do betonu)
- Momentový klíč (zkontrolujte podle specifikace a poté po prvních cyklech znovu zkontrolujte)
Konstrukční a rámové konstrukce
- Blokové/sesterské trámy, konstrukční šrouby/vruty (pro dřevěné terasy)
Nástroje pro rozvržení a řezání
- Nástroje pro rozvržení (páska, laser, struny)
- Vrtačka/šroubovák, diamantová děrová pila (na dlaždice/porcelán), kovové bity
Hydroizolace a elektroinstalace
- Tesnicí návleky, membránové záplaty, kompatibilní tmely, izolační těsnění
- Elektrická sada (pro motorizované jednotky): GFCI, elektroinstalační trubka, odpojovač, regulátor, kabelové průchodky
Bezpečnost a OOPP
- OOP a ochrana proti pádu, pokud je to relevantní
Jak stavět na terase (8 jasných kroků)
1. Fáze a plán
Přesuňte všechny komponenty na terasu. Ověřte přívod elektrické energie (u motorizované střechy), umístění ovládání a trasu svodu/odtoku. Zkontrolujte šablonu základní desky a schéma kotvení. Pokud stavíte pergolu na terase ve větrné zóně, naplánujte dočasné ztužení.
2. Lokalizace struktury
Zafixujte referenční čáry, vyrovnejte půdorys a zarovnejte každý sloupek s primární konstrukcí (nosník nebo zdvojené trámy). Na hotovém povrchu si označte čáry řezu maskovací páskou, abyste snížili tříštění/odštípnutí.
3. Otevřete povrch
Zvedněte nebo odřízněte pouze to, co je nezbytné. Pod každý plánovaný základ přidejte blokovací a/nebo sesterské trámy. Pokud se nacházíte na střešní terase s taškami, čistě vyřízněte jádro diamantovou děrovačkou a poté odkryjte nosnou desku pro ukotvení.
4. Umístěte základny sloupků
Nainstalujte konstrukční patky. Na dřevěné rámy prošroubujte šrouby s podkladovými deskami; na betonové desky vyvrtejte a osaďte klínové nebo epoxidové kotvy dle technických pokynů a doby vytvrzení. Podložte pouze dle povolených pokynů; ověřte olovnici a výšku.
5. Vodotěsné prostupy
V místech, kde konstrukce prochází hydroizolační vrstvou, nainstalujte těsnicí patky a membránové záplaty. Utěsněte spojovací prvky, obnovte sklon a ponechte čisté odvodňovací cesty. U porcelánových systémů dle potřeby opravte podstavce nebo podložky kolem základní desky, aniž by se zachytávala voda.
6. Postavte rám
Postavte sloupky, osaďte trámy v pořadí a utáhněte šrouby dle specifikace. Zkontrolujte úhlopříčky, abyste se ujistili, že je obdélník čtvercový; před utažením vše upravte. V tomto případě se vyplatí pomoc druhých rukou (nebo dočasných výztuh).
7. Nainstalujte žaluzie/motor
Usaďte lamely žaluzií do drážek kolejnice a nainstalujte pohonnou jednotku na dlouhý nosník. Čistě veďte kabely, použijte uvedené komponenty a proveďte GFCI připojení dle místních elektrotechnických předpisů. Pokud integrujete topná tělesa nebo stínidla, přidejte nyní kabelové kanály a odlehčení tahu.
8. Uvedení do provozu
Pomocí dálkového ovladače otevírejte/zavírejte/naklápějte střechu, abyste ověřili její meze a plynulý pohyb. Poslouchejte, zda se střecha nezasekává. Zkontrolujte utahovací moment po 24–48 hodinách a znovu po první větší bouřce. Pokud voda stéká z integrovaných okapů, odveďte ji do odtoků nebo do zóny stříkající vody, nikoli přes spáry terasy.
Poznámky k instalaci (chyby, kterým se vyhnete)
Nikdy neupevňujte podstavce pouze k terasovým prknům – pravidlem je konstrukce ke konstrukci.
Používejte průchozí šrouby s opěrnými deskami; samotné vruty do zpevněného tmelu nejsou ekvivalentní.
Izolujte kovové podklady od mokrých povrchů; vymačkejte tmel a sezónně kontrolujte.
Protokol větru: Před bouřkami zajistěte žaluzie nebo zatáhněte látku; pokud to konstrukce dovolí, přidejte diskrétní diagonální výztuhy.
U sad pergol na terasu přesně dodržujte kotevní plán od výrobce – nenavrhujte rozvržení základny „volnou rukou“ ani nenahrazujte neznámými kotvami.
Veďte si seznam děrovaných dílů: data kontroly utahovacího momentu, kontroly tmelu a čištění odtoku.
Plánování hmotnosti (čísla, která můžete použít)
Protože se produktové řady a možnosti liší, žádný průvodce nemůže uvést přesnou hmotnost – zejména u zakázkových projektů. Jako referenční bod z našich vlastních staveb uvádíme, že žaluziová jednotka o rozměrech 3 m × 4 m váží přibližně 876 liber. Použijte tuto hodnotu k ověření zóny terasy, kde pergola stojí.
Cíl návrhu pro plochu pergoly: 50–60 psf (≈ 250–300 kg/m²).
- Toto pohodlně překračuje mnoho předpokladů o bydlení (~40 psf živý + ~10 psf mrtvý),
- poskytuje prostor pro doplňky (topení, clony) a
- vysvětluje dlouhodobé tečení.
Prověřte místní konstrukční požadavky a zohledněte silnější místní sněžení/vítr.
Údaje z továrny z pohledu první osoby:
V rámci našich instalací v továrně a v terénu ověřujeme výběr kotev pomocí metodiky používané pro zkoušky tahem jednotlivých kotev (např. ASTM E488/E488M). Upevnění pouze z palubních prken selhává brzy kvůli prasknutí prken nebo vytažení šroubů, zatímco kotvy upevněné k trámům/nosníkům nebo betonu dosahují mnohem vyššího zatížení před jakýmkoli poškozením.
Referenční číslo v oboru: AWC DCA-6 (zatížení paluby a kontext detailů): https://awc.org/publications/dca6/
Opakování terminologie: Kotevní šroub na Wikipedii: https://en.wikipedia.org/wiki/Anchor_bolt
Povolení a HOA (rychlý kontrolní seznam)
Přeskočte historky z jednotlivých měst a použijte univerzální kontrolní seznam:
Spouštěče, které je třeba zkontrolovat: plocha a výška plánu, zda se jedná o volně stojící nebo připevněnou konstrukci, typ ukotvení/základu, elektroinstalace, umístění na střeše.
Podklady: sada plánů s rozměry, schématem kotev/základů a v případě připojení nebo zapojení do střechy také konstrukční výpočty. Elektrická schémata, pokud jsou relevantní.
Pravidla pro správu nemovitostí / sdružení vlastníků nemovitostí: materiály/povrchové úpravy, barvy, střešní pracovní okna, viditelná výška, ochrana soukromí.
Dobrá praxe: Před objednáním komponentů s dlouhým vývodem nechte licencovaného dodavatele nebo inženýra zkontrolovat rám, spoje a parametry větru/sněhu.
Nápady a sady pro zahradní pergoly (design + praktičnost)
Pokud sbíráte nápady na pergoly pro uspořádání terasy, začněte s funkce (stín vs. výhledy), pak proporce (rozteč sloupků, hloubka nosníku), pak detailování (osvětlení, odvodnění, soukromí). A moderní černá pergola Na moderní dřevěné terase vypadá elegantně a dobře se hodí k teplému, neoslňujícímu obvodovému osvětlení a jediné návětrné zástěně pro zajištění soukromí.
Nápady na pergoly na terase, které je vhodné zvážit: uspořádání s rohovými sloupky pro lepší odvádění dopravy, integrované okapy pro regulaci odkapávacích potrubí a kabelové vedení pro topení/reproduktory, které se nehýbe.
Sady pro terasy s pergolami vynikají na jednoduchých obdélnících s průhledným rámem; zvolte variantu na míru, pokud potřebujete nepravidelné půdorysy, odolnost vůči většímu větru, integrované antivirové systémy nebo speciální povrchové úpravy.
Debata mezi připevněným a volně stojícím? Skutečným hybatelem je přístup k rámu – pergoly připevněné k terase mohou být elegantní, ale pouze tehdy, když nosník a primární rám unesou zatížení úhledně.
Závěr
Pergola na terase je jen tak spolehlivá, jako jsou její spoje a detaily. Dodržujte tři zásady a terasa s pergolou bude po mnoho let působit jako pořádný venkovní pokoj:
Spojte konstrukci s konstrukcí. Patky sloupků musí být upevněny k trámům/nosníkům nebo k nosné desce – nikdy ne jen k podlahovým prknům.
Vodotěsné a odvodňovací. Každý prostup je opatřen oplechováním/záplatou; svahy a odvodňovací cesty udržujte čisté.
Navrhněte s ohledem na vítr a životnost. Poctivě dimenzujte zatížení, dodržujte specifikace utahovacího momentu a používejte jednoduchý protokol pro ochranu proti větru (před bouřkami zablokujte žaluzie/zatáhněte látku) s pravidelnými kontrolami.

