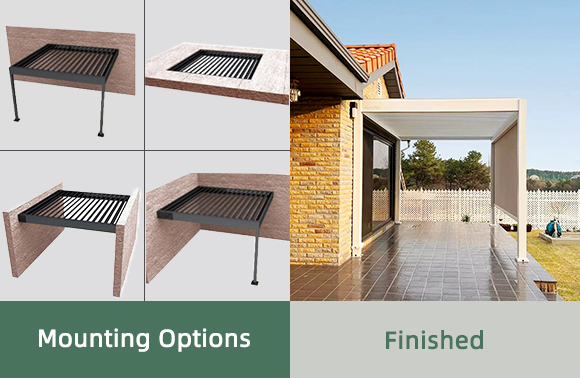If you have already chosen a pergola for your home, then the next thing you will definitely need to consider is how to install it.
This is because each different installation method may not only change the overall layout of your home, but may even affect the value of your property.
As a Chinese pergola manufacturing factory serving customers worldwide, over the past 20 years, we have not only focused on the manufacturing and upgrading of pergolas but have also encountered various installation methods. Each method has its own advantages and drawbacks.
In the following article, we will take a look at common installation methods, their respective characteristics, and the details you need to consider before getting started, so you can choose the one that best suits your yard.
1. Freestanding pergola (four or more posts)
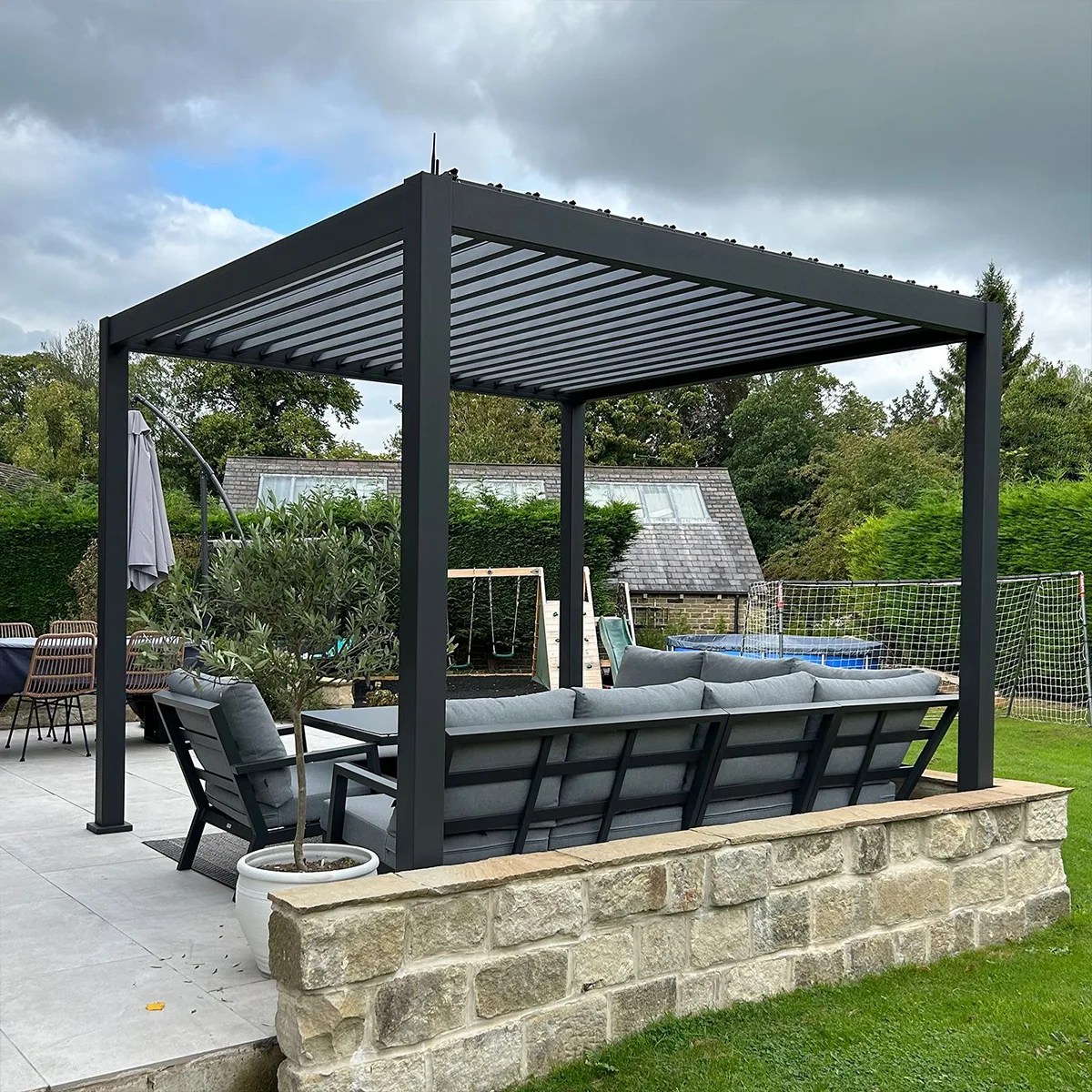
A freestanding pergola is a structure built with four or more posts and is completely detached from any walls. It is one of the easiest ways to enhance the overall aesthetic appeal of your outdoor space.
This type of pergola not only expands your outdoor entertainment area but also increases the overall value of your property.
Advantages and Disadvantages of Freestanding Pergolas (Four Pillars or More)
Advantages:
1,Independent structure: No need to be attached to a wall; it can stand alone as a landscape feature, thereby enhancing the overall quality of the space.
2,Customizable aesthetics: The columns are square and sturdy in design, and the color and texture of the pergola surface can be customized to match the style of your home or hotel.
3,Versatile functional configurations: Built-in sunshade and rainproof functions, plus optional side curtains, lighting, glass doors, and other features to accommodate diverse usage scenarios.
4,Wide range of applications: Suitable for residential gardens, poolside areas, villa courtyards, and hotel/restaurant terraces.
5,Durable structural strength: Constructed using aluminum alloy of T6063 grade or higher, with a powder-coated finish for corrosion resistance, rust prevention, and strong wind and rain resistance.
6,Increase property value: When selling or reselling a house, this is the most direct way to increase its value!
Disadvantages:
1,Large footprint: The construction of a freestanding pergola requires a spacious area and is not suitable for small terraces.
2,Higher cost: Installation costs, foundation work, and smart features result in a higher price compared to attached pergolas.
3,Non-movable: Fixed installation, not suitable for frequent relocation.
4,Some restrictions: Commercial venues may require property/municipal approval.
2.Attached pergola (1-3 columns)
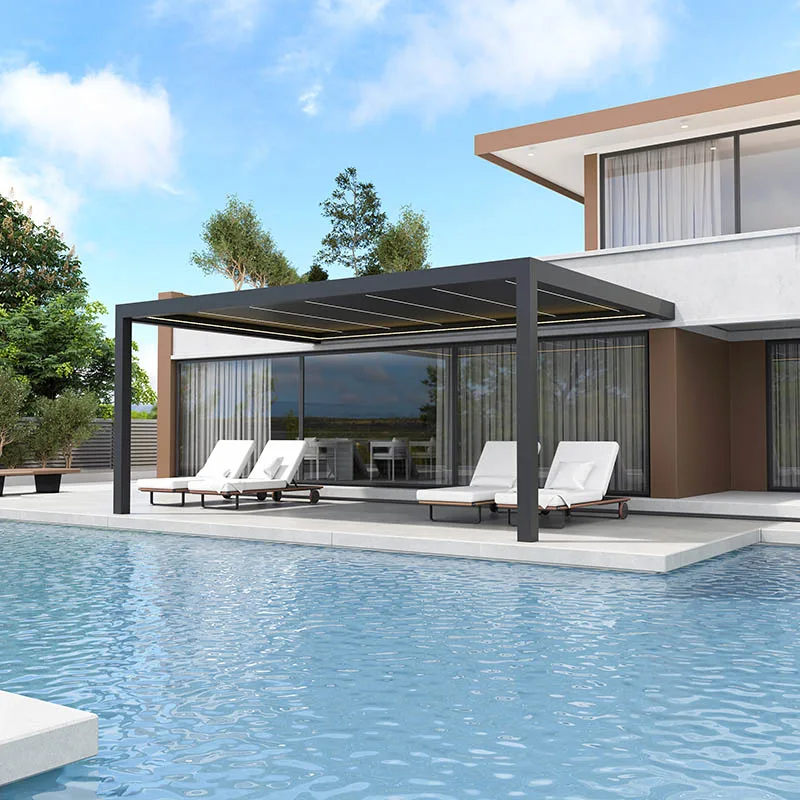
One side of the attached pergola is directly fixed to the exterior wall of the existing house, while the other side is supported by columns.
This installation method is commonly found at the entrance of homes and on the outer side of terraces. It can serve as an extension of indoor space, seamlessly connecting indoor and outdoor living areas.
Advantages and disadvantages of Attached Pergolas (1-3 columns)
Advantages:
1,Saves Space and Cost:Since one side is directly fixed to the wall of the house, it usually requires fewer than three columns. This not only reduces the space occupied in the courtyard but also directly lowers material costs, thereby reducing the price of the pergola.
2,Exceptionally Stable:The attached pergola uses the entire house as its most robust support point, meaning it is unmatched in both its ability to withstand strong winds and its capacity to handle extremely high snow loads. The house walls also provide significant lateral stability.
Tip: You can think of it as the concept of the stability of the sides of a right triangle.
3,Seamless Extension of Indoor Space:This is the charm of attached pergolas. They seamlessly connect indoor and outdoor spaces, serving as a natural extension of the living room or kitchen.
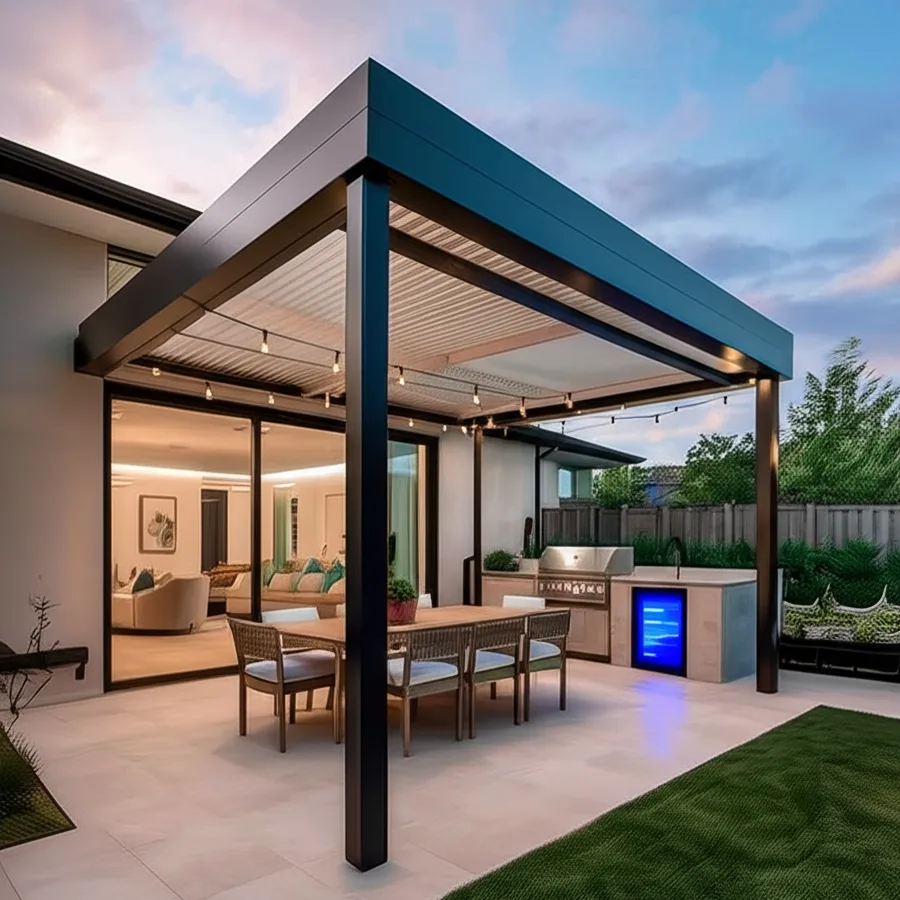
For example, you can move from the kitchen to the outdoor dining area or step directly from indoors into a shaded resting area.
Disadvantages:
1,Limited Installation Location: Since the wall on which the pergola is mounted must be a sturdy structural wall with sufficient load-bearing capacity, the structure of the house will directly determine the installation location and dimensions of the pergola.
2,May Affect Indoor Lighting: While the ability to freely adjust the angle of the pergola roof is an advantage, if it is positioned directly outside windows of main rooms such as the front porch or kitchen, the pergola roof design may block sunlight from entering the interior, necessitating the use of artificial lighting even during daytime.
3,Lower Design Flexibility: Since the height, slope, drainage location, and overall style of the pergola are largely constrained by the house’s eave height, window positions, and existing architectural style, you cannot freely choose the shape and orientation as you would with an independent pergola.
4,More Complex Installation: Compared to building a standalone pergola, safely attaching a pergola to an existing house requires higher technical expertise and experience.
This is not as simple as erecting columns and beams; it also involves building codes, proper connection between the house and pergola, and professional drainage design. Therefore, DIY carries higher risks and typically requires hiring a more professional construction team.
3,Suspended Pergola
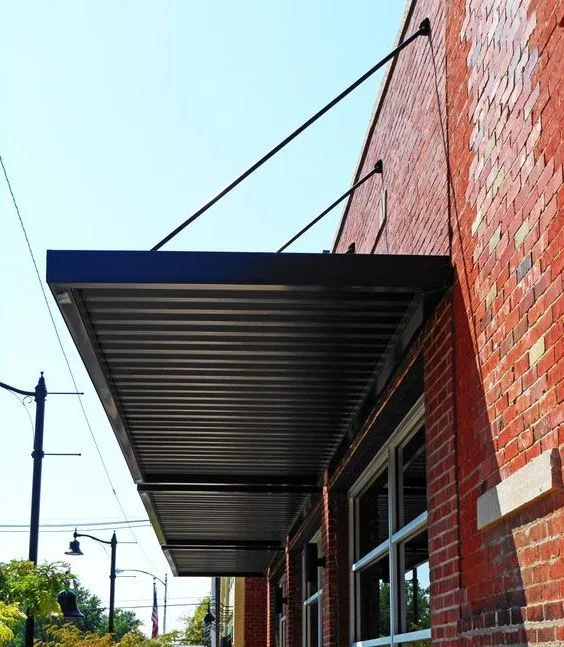
A suspended pergola refers to:All the columns under the pergola are removed, and the entire pergola is suspended by the tensile force of the columns above the pergola, making the entire pergola appear to be “suspended” or “floating” in the air.
This is a highly modern and aesthetically pleasing design, commonly used in hotel lobbies.
Advantages and disadvantages of suspended pergolas (without columns)
Advantages:
1,Excellent Openness and Sense of Space: This is the core advantage of suspended canopies. Since there are no columns beneath the pergola, it offers an unobstructed view and maximizes usable floor space. People, furniture, and lines of sight can move freely without any barriers.
2,Unique Modern Aesthetics: The suspended visual effect is highly impactful, instantly enhancing a space’s modernity and design appeal. Its clean lines and minimalist appearance make it a architectural focal point, particularly suited for modern or contemporary-style residences.
3,Solves Special Site Challenges: In areas where traditional canopies are difficult to install, the cantilevered design offers a perfect solution.
Disadvantages:
1,Extremely High Engineering and Cost Requirements: This is its primary drawback. According to the principle of leverage, if the suspended object has a significant weight, the support end must have an extremely strong counteracting force.
In other words, the support end or supporting structure must possess the following characteristics:
- The foundation and structural strength of the original building must be exceptionally robust to serve as the support end.
- Typically, ultra-high-strength steel or specially reinforced aluminum alloy profiles must be used as the internal framework to prevent the pergola from bending or deforming.
- From design, engineering calculations, materials to construction, the total cost of a suspended pergola is typically several times higher than that of a pergola of the same size.
2,Extremely Complex Installation, Not a DIY Project: The installation of this structure demands extremely high precision; any errors could lead to structural instability and pose safety risks. Therefore, if you wish to use this structure, it must be assessed by an experienced construction team, who will develop a corresponding plan to complete the installation.
3,Limited Span and Size: While theoretically possible to build on a large scale, as the cantilever distance increases, the requirements for foundations and materials grow exponentially, leading to a sharp rise in costs. Therefore, in practical applications, the cantilever span of suspended pergolas is typically constrained by real-world cost considerations and engineering feasibility.
Key Differences at a Glance:
Price comparison:

Freestanding Pergolas are typically more expensive, but this cost is limited to the pergola itself. Installation costs can be zero, as most pergolas are now modular structures that can be fully assembled by just 2-4 people.
Attached Pergolas are more affordable because they utilize existing building walls as support, eliminating the need for columns and independent foundations. However, professional construction teams are required for installation.
Suspended Pergolas are the most expensive, as their costs stem from complex structural engineering, wall reinforcement, and professional construction. The technical requirements needed to achieve their column-free appearance significantly increase the total cost.
Installation Comparison:
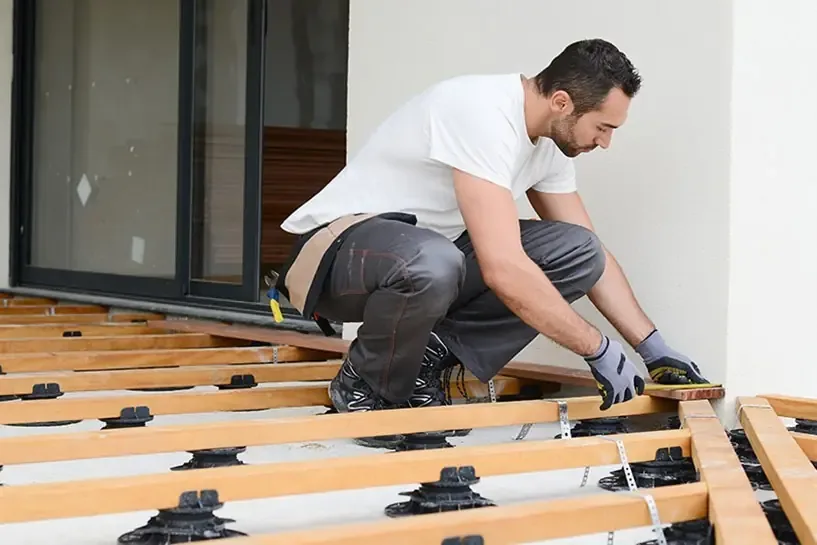
Freestanding Pergola: The installation process for a freestanding pergola is relatively straightforward, as it is a fully modular structure. For experienced DIY enthusiasts, construction is even simpler, as it does not involve complex issues such as connecting to existing house walls.
Attached Pergolas: The installation of attached gazebos is more complex and requires some architectural expertise, so DIY is not recommended.
If you insist on DIY, you must first identify and calculate the strongest wall of the building, ensure proper drainage positioning, secure the canopy to the house wall, connect the remaining pergola components, and ensure the canopy’s four corners are on the same horizontal line with a stable structure.
Suspended Pergolas: Suspended pergolas require the most labor-intensive installation and the highest technical standards. This involves opening the walls, structurally reinforcing the interior framework of the house, and installing heavy-duty cantilevered supports, which typically requires the expertise of a structural engineer and a professional construction team to complete.

